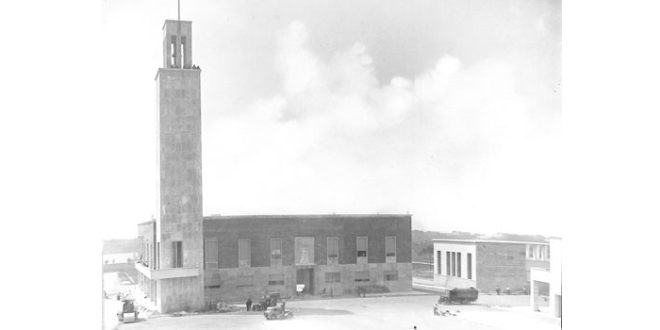
Ascolta l’audio guida
Palazzo e Torre Comunale, è l’edificio-chiave di Sabaudia (1933-34), disposto com’è a cerniera tra la Piazza del Comune e il Parco. Il palazzetto a due piani, opera dei quattro autori del piano, racchiude un cortile aperto sul verde, con un’ampia apertura in un asse col portale principale. Zoccolo in travertino, paramento in mattoni al primo piano, dove si trova la vasta sala assembleare con ampie finestre ad angolo sul Parco. La ormai celebre Torre di 42 metri si eleva sottile e leggermente rastremata, tutta rivestita in lastre di travertino, allacciandosi al palazzetto con una balconata che prosegue sul lato verso Piazza Circe; essa costituisce il fondale sia al Corso Vittorio Emanuele II, che, in diagonale, al Viale Carlo Alberto che pur non sbocca sulla piazza. Sul prospetto principale due ordini di finestre, larghe e orizzontali al piano-terra, alte e rimate nella muratura con cornice di travertino, quelle del secondo piano, di cui le due centrali con portabandiera. Il portale d’ingresso reca sul fronte un bassorilievo in travertino che rappresenta un “Angelo in Marcia”, opera degli scultori F. Nagni e A. Vecchi, e tre insegne: dell’ONC, dello Stato (oggi asportata) e il gonfalone di Sabaudia. Un semplice portico raccorda il palazzetto alla Piazza Circe. L’equilibrio dei volumi, serrati da un semplice cordolo in travertino che chiude in alto l’edificio, gioca tra l’andamento orizzontale del palazzetto – sottolineato sul fianco dei gradini che si elevano sul terreno digradante, nonché dalle fresature delle lastre di travertino che rivestono il piano-terra – e lo slancio verticale della Torre campanaria che si conclude con un’alta loggia. Al piano-terra è stato collocato il Museo Emilio Greco.

Listen to the audio guide
Town Hall and Tower, is the key building of Sabaudia (1933-34), arranged like a linkage between the Town Square and the Park. The two-storey building, the work of the four authors of the plan, contains a courtyard opening onto greenery, with a wide opening aligned with the main entrance. A travertine base, a brick cladding on the first floor, where there is the huge assembly hall with large corner windows overlooking the Park. The now famous 42-metre tower rises slim and slightly tapered, completely covered in travertine slabs, connecting to the building with a balcony that continues along the side towards Piazza Circe; it forms the backdrop both to Corso Vittorio Emanuele II, as well as, diagonally, to Viale Carlo Alberto that does not lead onto the square. On the main façade, there are two orders of windows, wide and horizontal on the ground floor, high and framed with travertine, while the two central ones of the second floor have a flagpole. The entrance door has a travertine bas-relief on the front that represents an “Angel on the Move”, the work of the sculptors F. Nagni and A. Vecchi, and three insignia: the ONC, the State (now removed) and the Sabaudia banner. A simple portico connects the building to Piazza Circe. The balance of the volumes, tightened by a simple travertine stringcourse that closes the building at the top, a play between the horizontal course of the building – underlined on the side of the steps that rise on the sloping ground, as well as the milling of the travertine slabs that cover the ground-floor – and the vertical momentum of the bell tower that concludes with a high loggia. The Emilio Greco Museum was placed on the ground floor.
 Radio Onda Blu La Radio di Sabaudia con Musica, Notizie, Eventi e Servizi
Radio Onda Blu La Radio di Sabaudia con Musica, Notizie, Eventi e Servizi 

